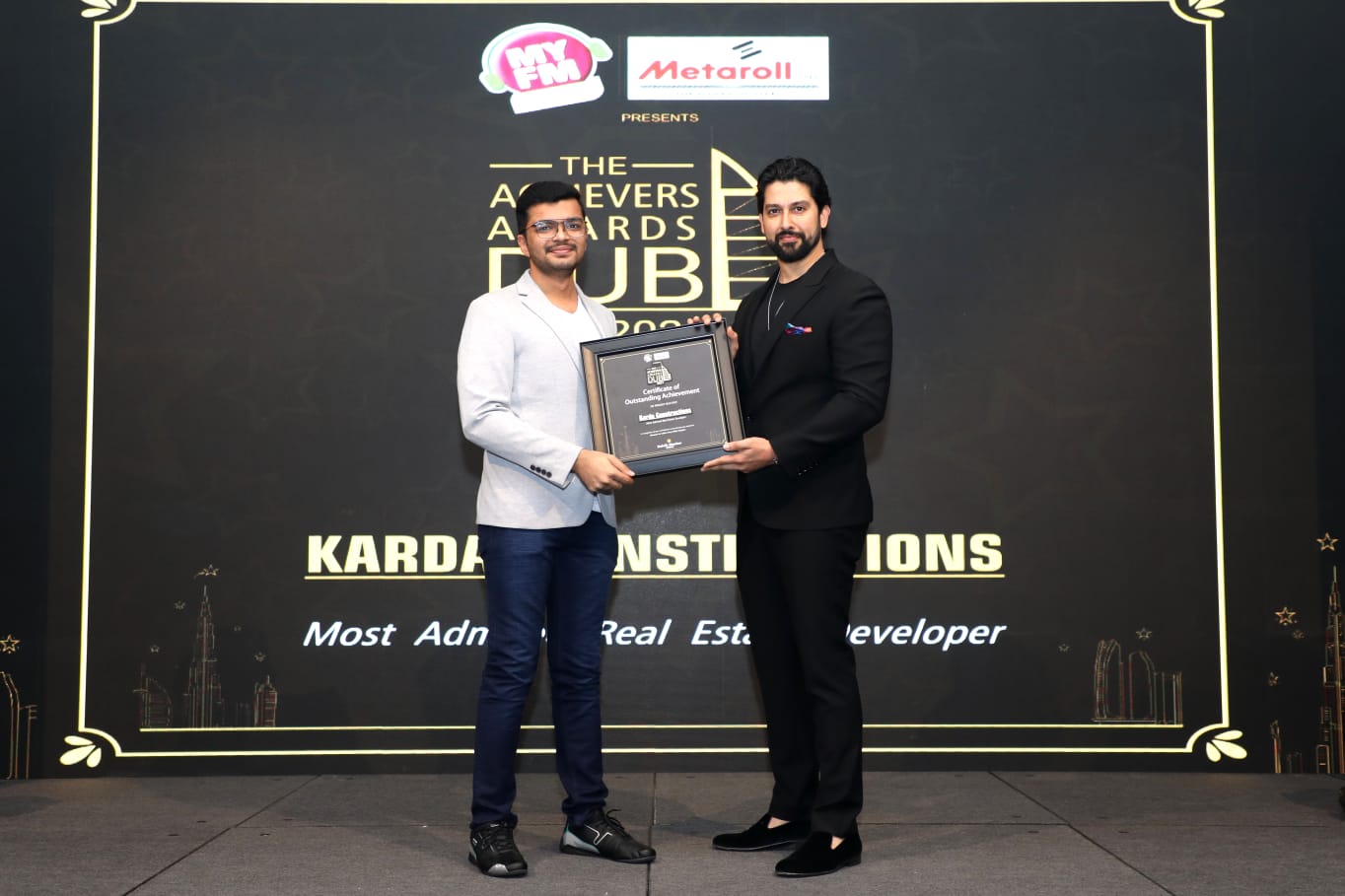Hari Om ll Near Hari Om Phase l, Behind Guru Gobind Singh College, Indira Nagar,Nashik
Watch the dreams you envisioned for your life, HARI OM || is a luxurious 3 wings multi storeyed complex rising high and offering lavish 1,2 & 3 BHK apartments. HARI OM || ensure that you & your loved ones live a truly enriched quality of life.
HARI OM || is the perfect residential destination for those who enjoy the finer life has to offer. Seize the opportunity of a lifetime as you embark on a who enjoy the finer things life has to offer. Seize the opportunity of a lifetime as you embark on a whole new adventure
| Registration No | : | P51600000414 |
|---|---|---|
| RERA Link | : | View On RERA |
| Living | : | (1)False ceiling with 4 Electrical light points. (2)2 X 2 Vitrified joints free flooring. |
|---|---|---|
| Kitchen | : | (1)Granite Kitchen platform with stainless steel sink. (2)4 feet glazed Dado tiles |
| Bathrooms | : | (1)In all W.c. upto 7' height glazed tiles dado & in all bathrooms 7' height glazed tiles. (2)Indian type W.C. in common bath & western type in attach bath with flushing system. (3) Hot & Cold water mixer valve in bath with branded fittings. |
| Lighting & Electricity | : | (1)Concealed multistrand wiring with appropriate number of electric points. (2) Telephone,TV,Cable points in Living & inverter point provision. (3)Modular Switches |
| Door & Windows | : | (1) Both side laminated/Coated flush doors . (2) 3 track powder coated aluminum siding window with Guard Bars & mosquito Net. |
| Plumbing | : | (1) Concealed plumbing fitting. (2) Overheads underground water tank with plumbing arrangement. (3) Electrical & plumbing point for water purifier & washing Machine. |
| Painting | : | (1)Exterior: Maintenance free Acrylic paint. (2)Interior: Pleasant shades in Emulsion. |
| Parking | : | Paving blocks in open parking & building margins |
| Security | : | 1) Secured Entry, Video Door Phone. 2) Vastu Shastra based Design. 3) Quality RCC Construction, combined with high quality Brickwork/blocks for walls. 4) External 6" & internal 4"thick wall. 5) Plaster smooth finish for a smooth life style. Inner side of building will be gypsum plaster & outer side double coated cement sponge plaster with texture & M.S Chicken Mesh to avoid cracks. 6) Lift with Backup. |
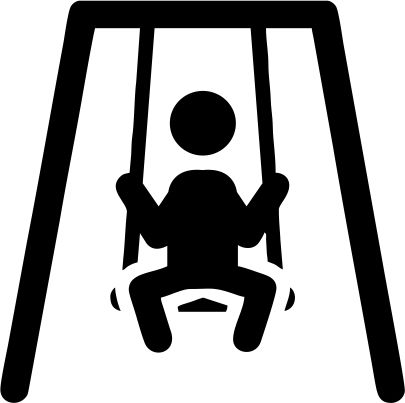
Children's play area
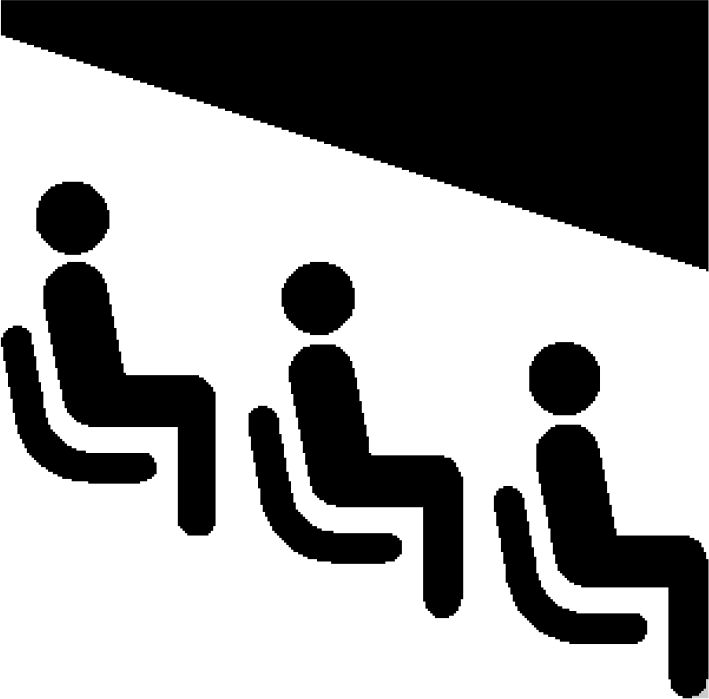
Amphitheater
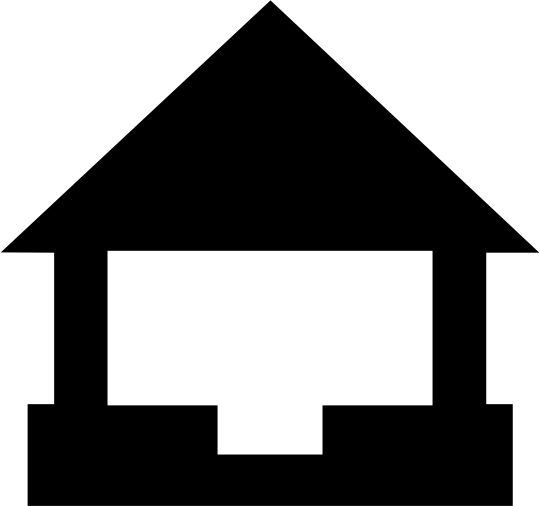
Gazebo
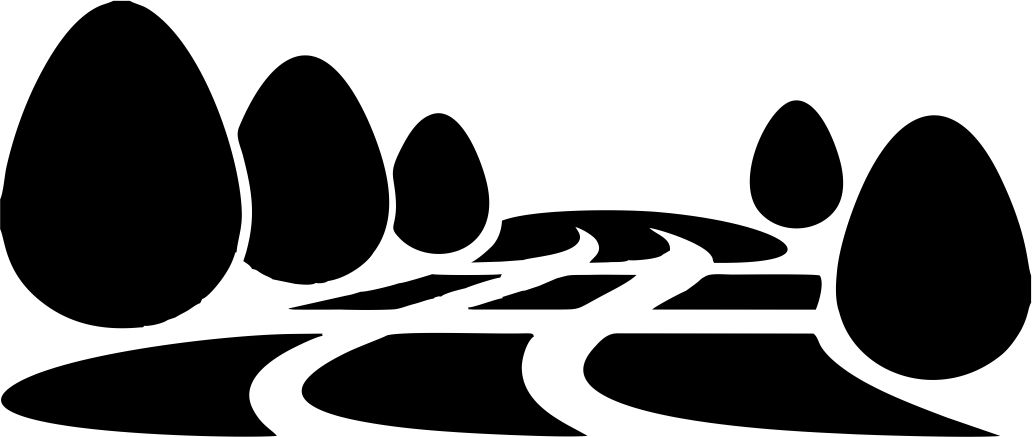
Party Lawn
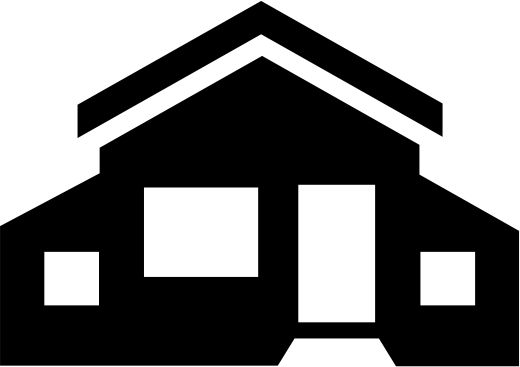
Multipurpose Hall
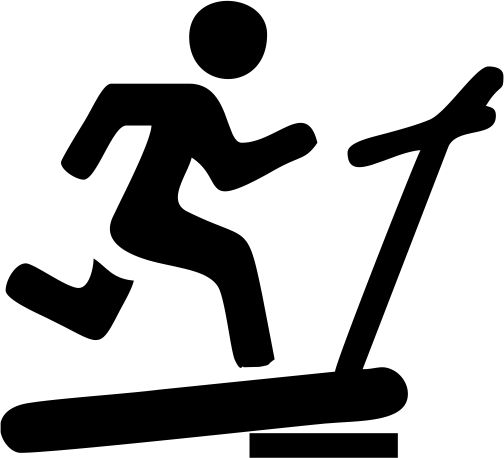
Gymnasium
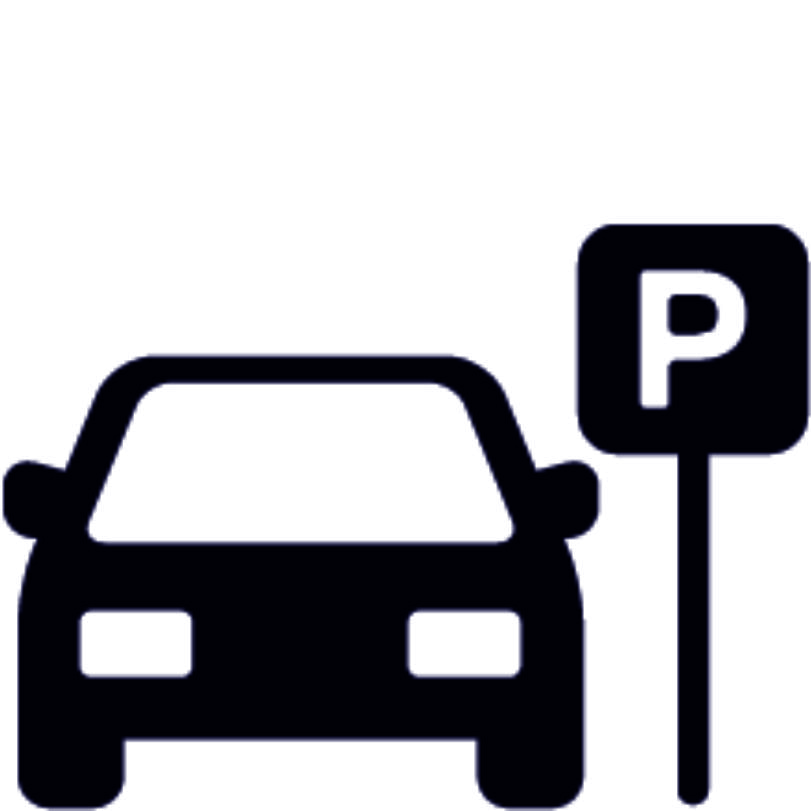
Parking

Senior Citizen Park

Video door phone
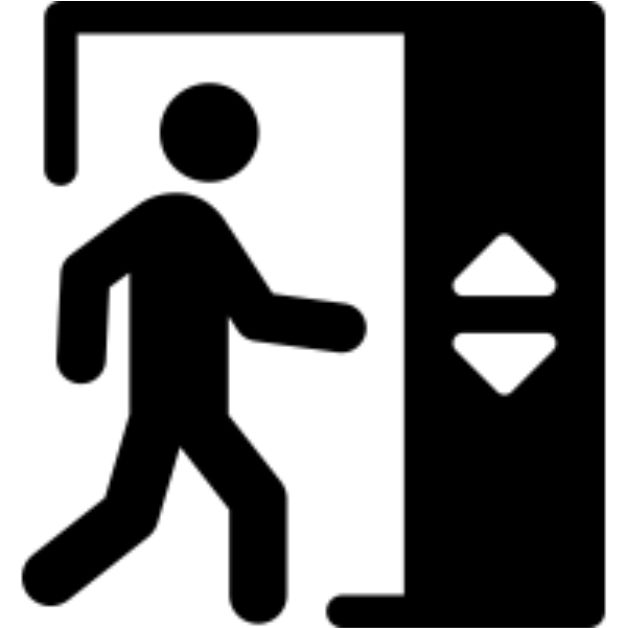
Lift
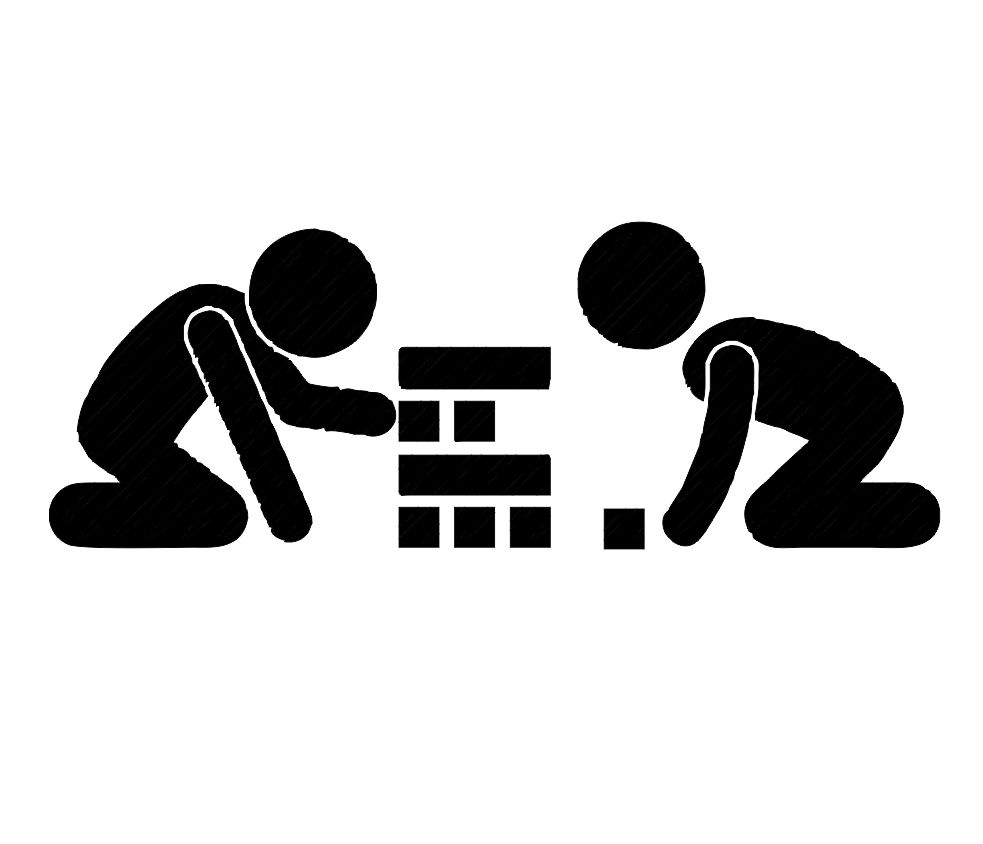
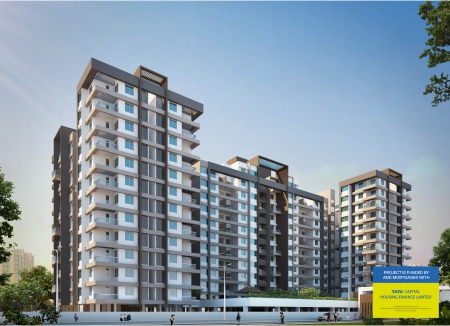
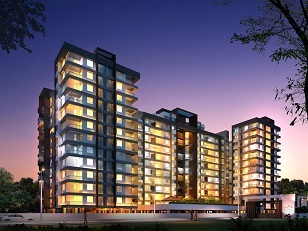
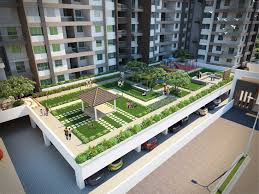
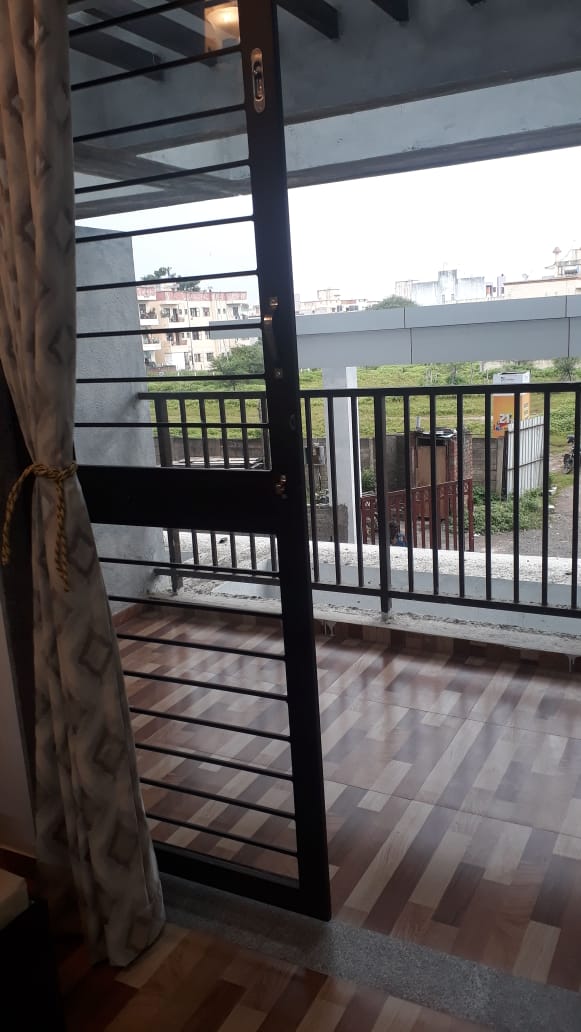
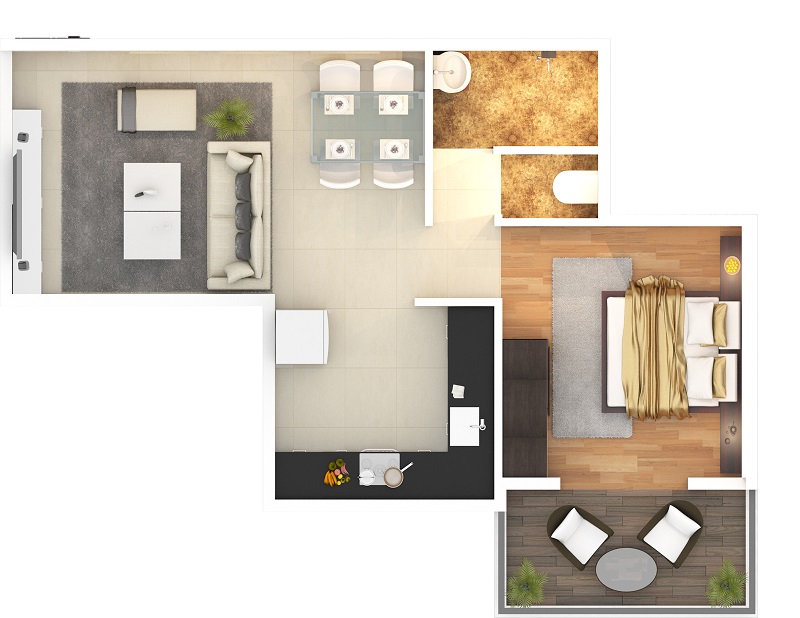
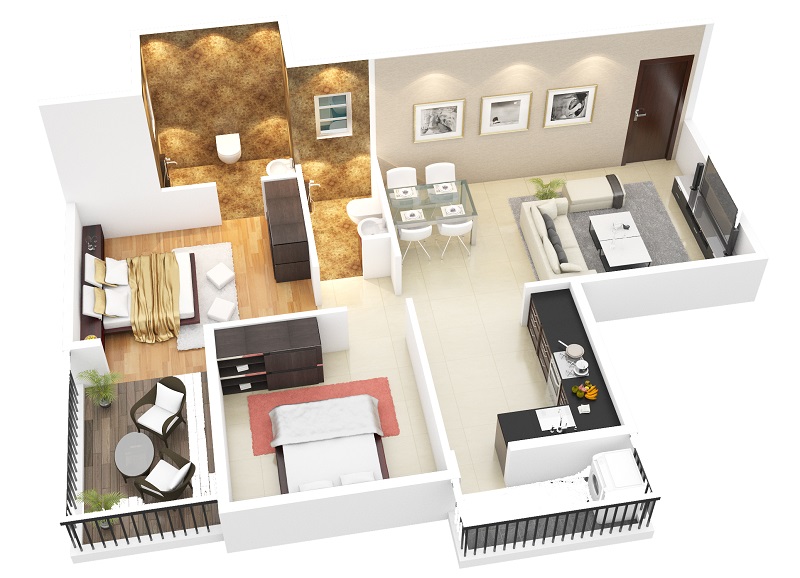

.jpg)
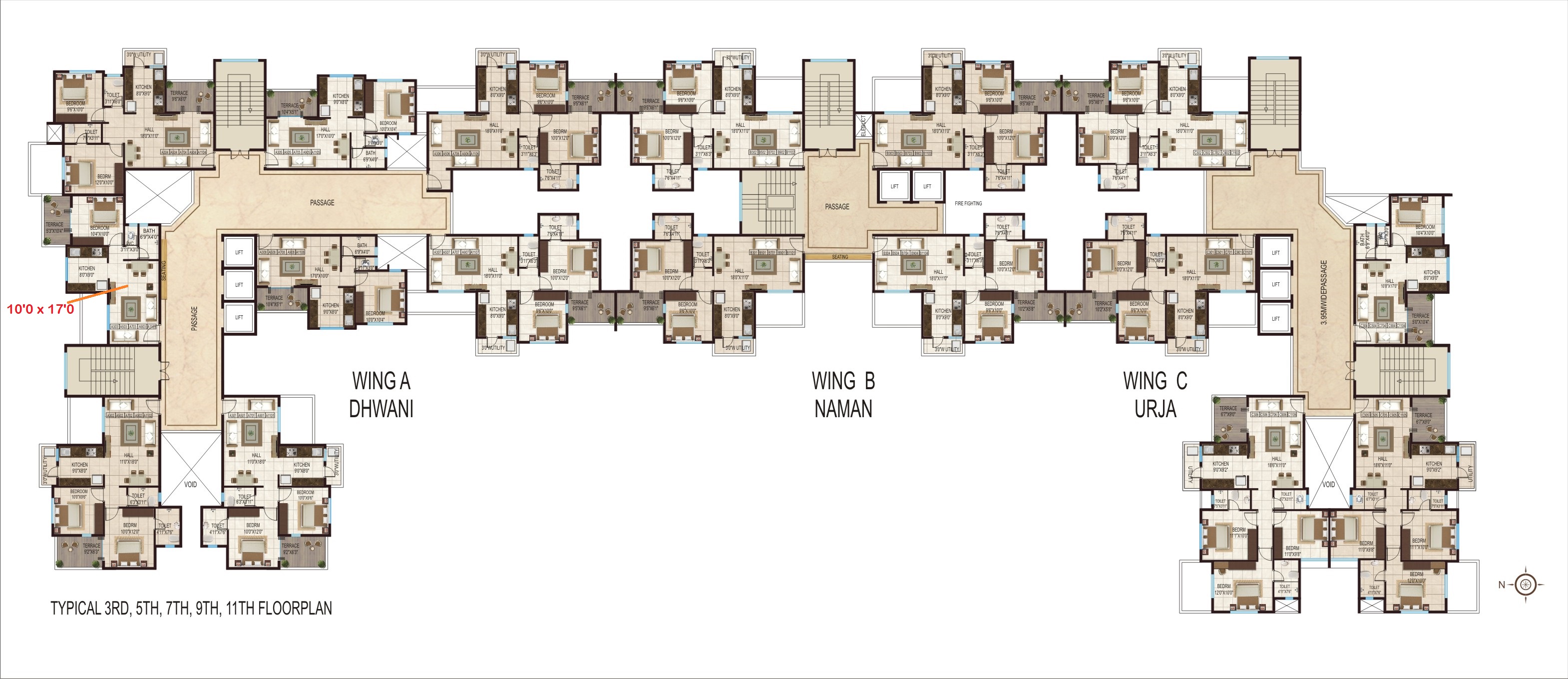
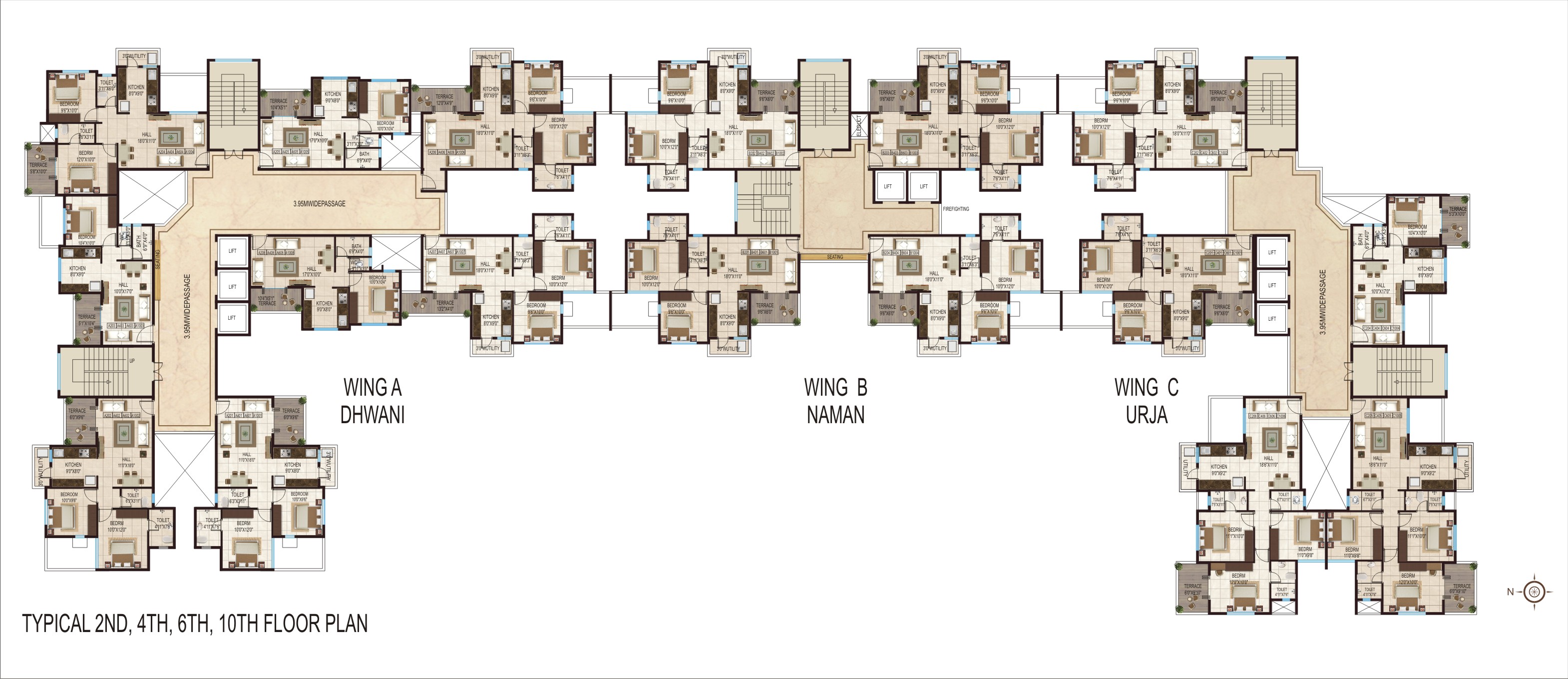
.jpg)

