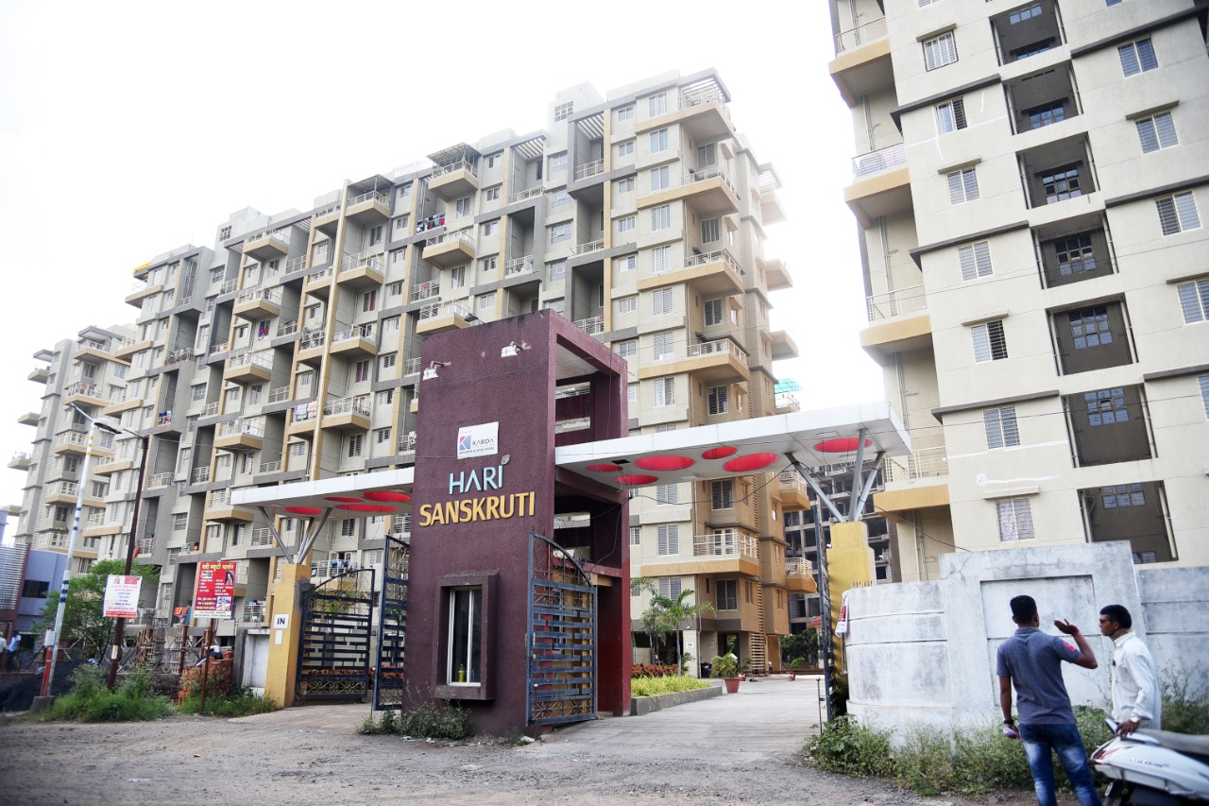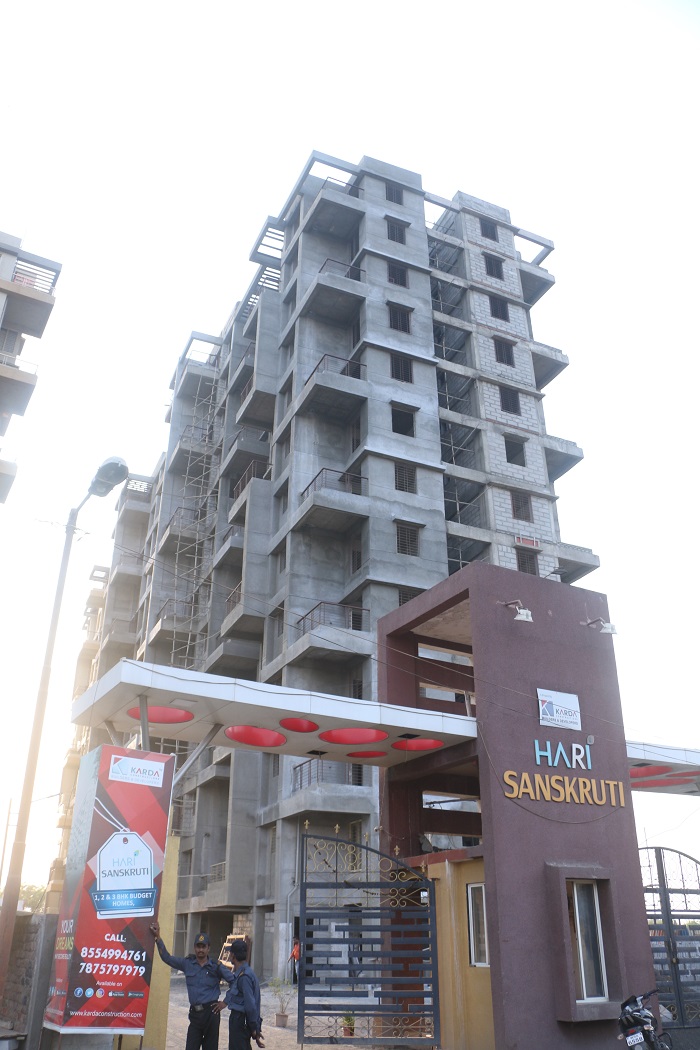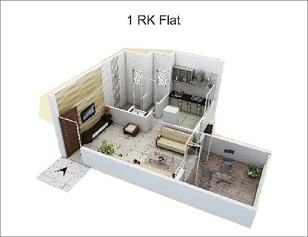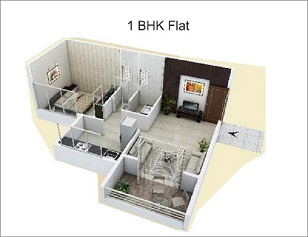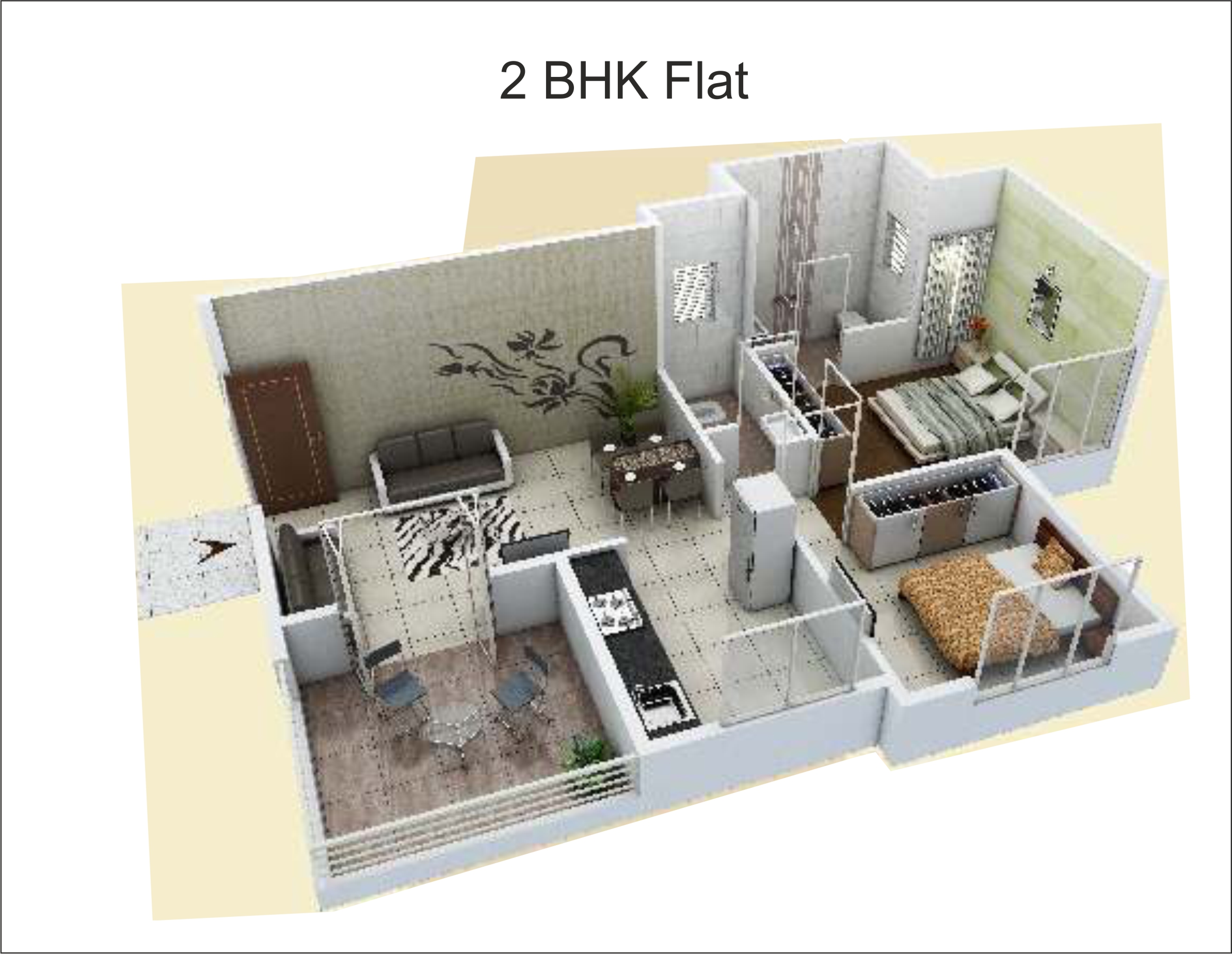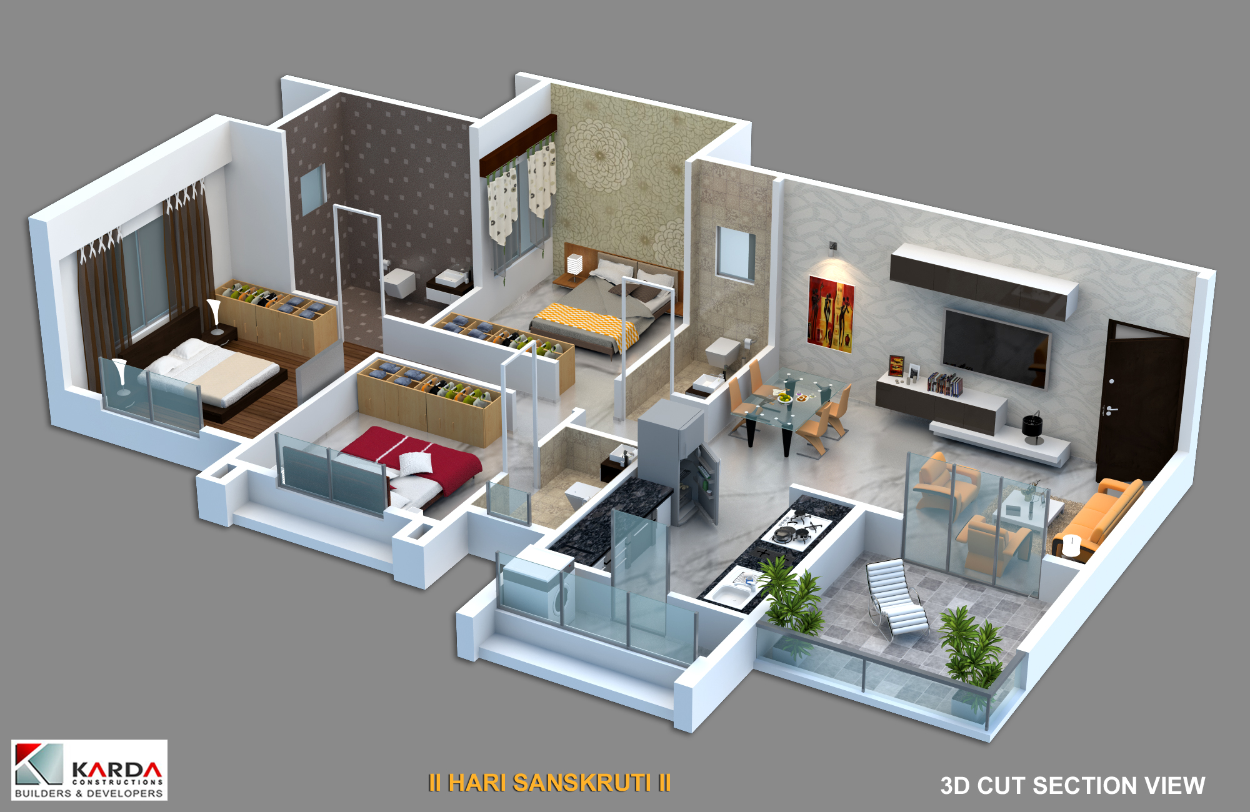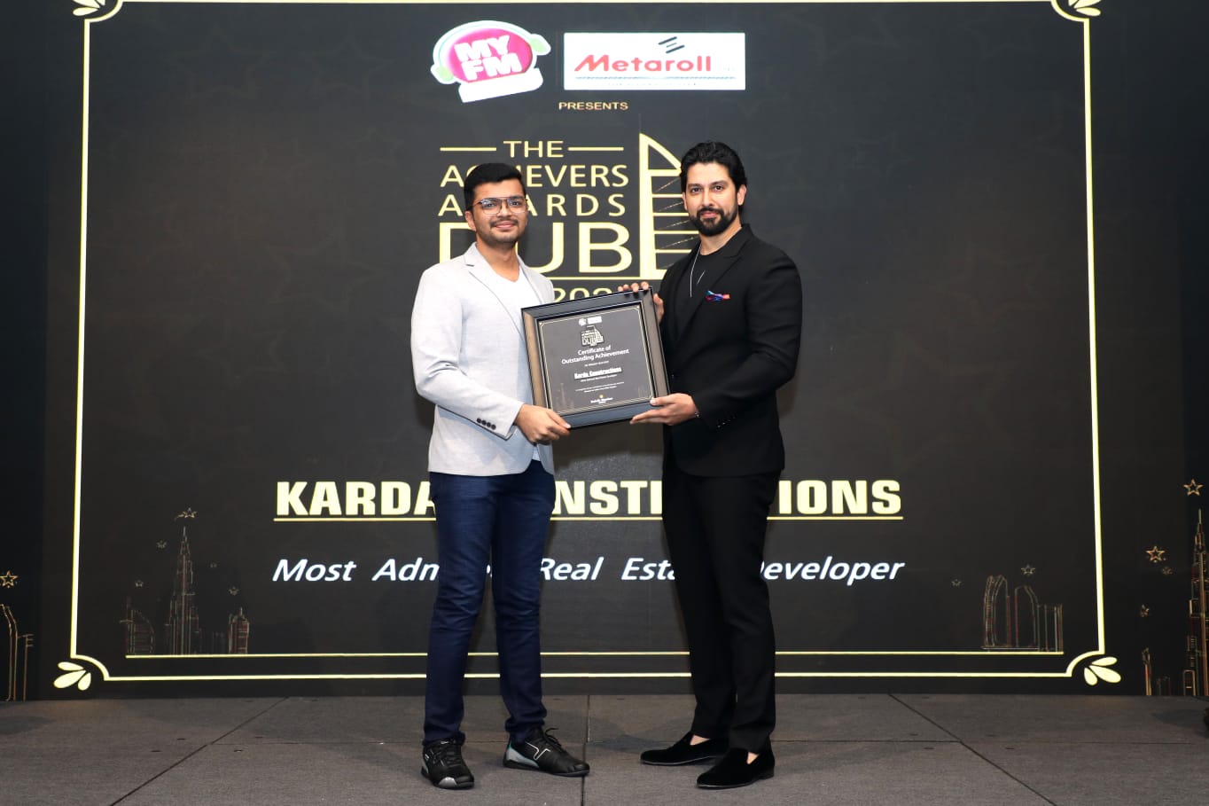Hari Sanskruti (RERA Registration No: P51600001194) Kharjul mala, Opp.Nisarg Lawns, Near Railway Station, Nashik (East)
HARI SANSKRUTI, the essence of elegance, is a landmark project developed by KARDA Group at Nashik Road. It re-defines the concept of intrinsic living .
The majestic complex comprises of five imposing multistoried buildings-STUTI, SHLOKA,VEDANTA,UPASNA & KIRTAN. This project offers well designed and aesthetically laid out flats with modern amenities and facilities that make living a pleasure.
HARI SANSKRUTI is thoughtfully planned project that exudes intense precision & passion in shaping your dream of a perfect home for you & your loved ones. It comprises of residential flats & shops. The buildings are well planned with flats that are designed to make optimum utilization of spaces. Now fulfilling your dream of a 'Home' is reality with Hari Sanskruti.
HARI SANSKRUTI offers shops in two of its buildings-SHLOKA & VEDANTA that offer a great opportunity for display & retail. The shops span across ground & first floors and are well planned, harness available space efficiently.
The majestic complex comprises of five imposing multistoried buildings-STUTI, SHLOKA,VEDANTA,UPASNA & KIRTAN. This project offers well designed and aesthetically laid out flats with modern amenities and facilities that make living a pleasure.
HARI SANSKRUTI is thoughtfully planned project that exudes intense precision & passion in shaping your dream of a perfect home for you & your loved ones. It comprises of residential flats & shops. The buildings are well planned with flats that are designed to make optimum utilization of spaces. Now fulfilling your dream of a 'Home' is reality with Hari Sanskruti.
HARI SANSKRUTI offers shops in two of its buildings-SHLOKA & VEDANTA that offer a great opportunity for display & retail. The shops span across ground & first floors and are well planned, harness available space efficiently.
| Registration No | : | P51600001194 |
|---|---|---|
| RERA Link | : | View On RERA |
| Living | : | POP Moulding work in Ceiling.Flooring with '2 X 2'Vitrified Tiles. |
|---|---|---|
| Kitchen | : | Granite Kitchen platform with stainless steel Sink 4" Glazed Dado Tiles. |
| Bathrooms | : | Designer Bathrooms with 7'height Glazed Tiles,best quality Hot & cold mixture System with Quality Sanitary & Bath Fittings. |
| Lighting & Electricity | : | Concealed Multi-strand Wiring with appropriate number of points. Telephone & TV cable Points in living with inverter Point. Modular Switches. |
| Door & Windows | : | (1)All Doors are both side Laminated/coated.Flush Doors with quality Fittings. (2)3 Track powder coated Aluminum Sliding Window with Mosquito Net ,Granite Frame & Guard Bars. |
| Plumbing | : | Concealed Plumbing Fittings. Overhead & Underground water Tank with plumbing arrangement for the building. |
| Painting | : | Interiors: Pleasant shades in Emulsion Paints. Waterproof treatment on Terrace & Bathrooms. Exterior:Pleasant shades in Acrylic paint. |
| Parking | : | Paving blocks in open parking & building margins |
| Security | : | 1) Secured Entry, Video Door Phone. 2) Vastu Shastra based Design. 3) Quality RCC Construction, combined with high quality Brickwork/blocks for walls. 4) External 6" & internal 4"thick wall. 5) Plaster smooth finish for a smooth life style. Inner side of building will be gypsum plaster & outer side double coated cement sponge plaster with texture & M.S Chicken Mesh to avoid cracks. 6) Lift with Backup. |
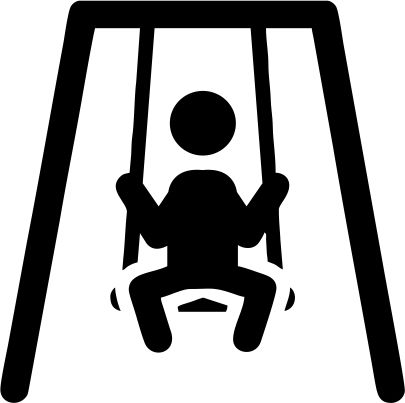
Children's play area
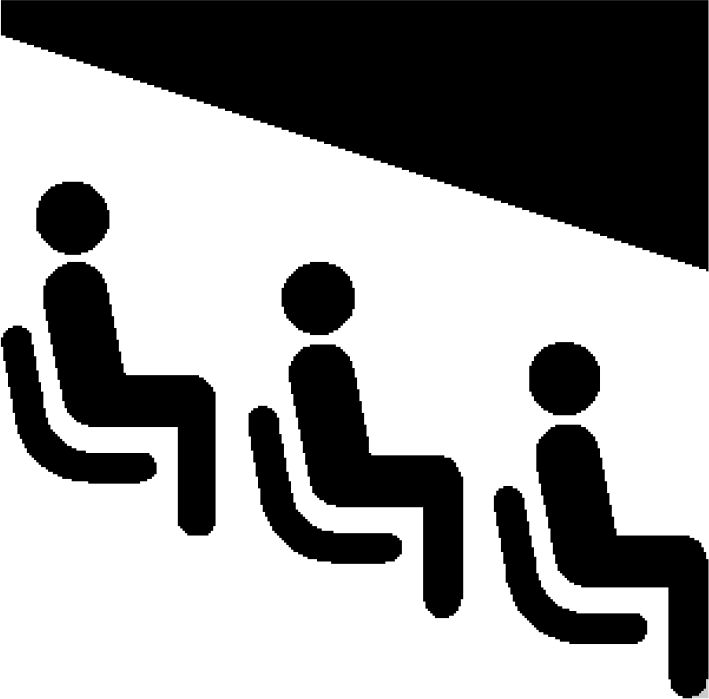
Amphitheater
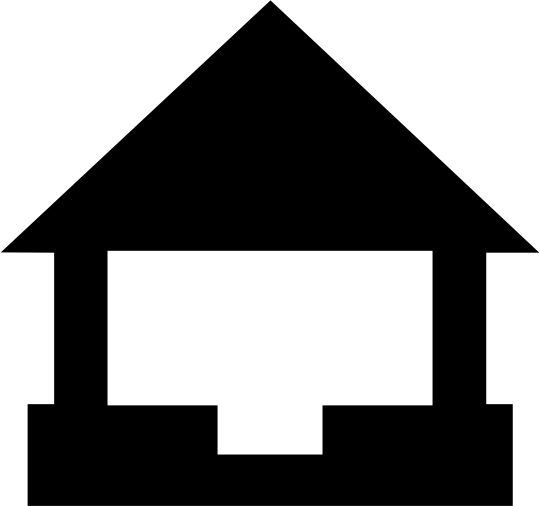
Gazebo
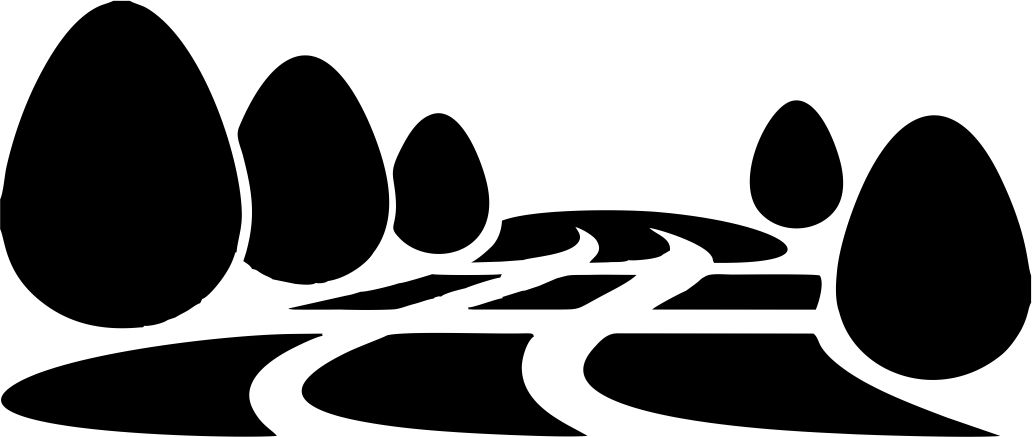
Party Lawn
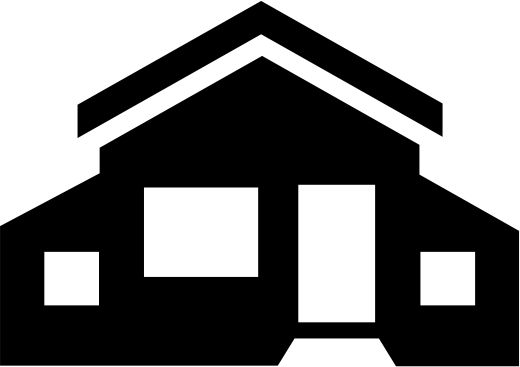
Multipurpose Hall
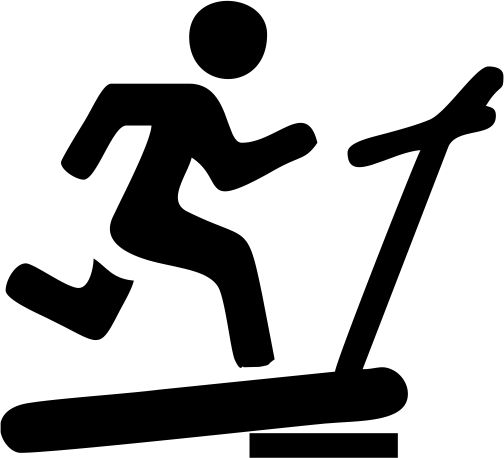
Gymnasium
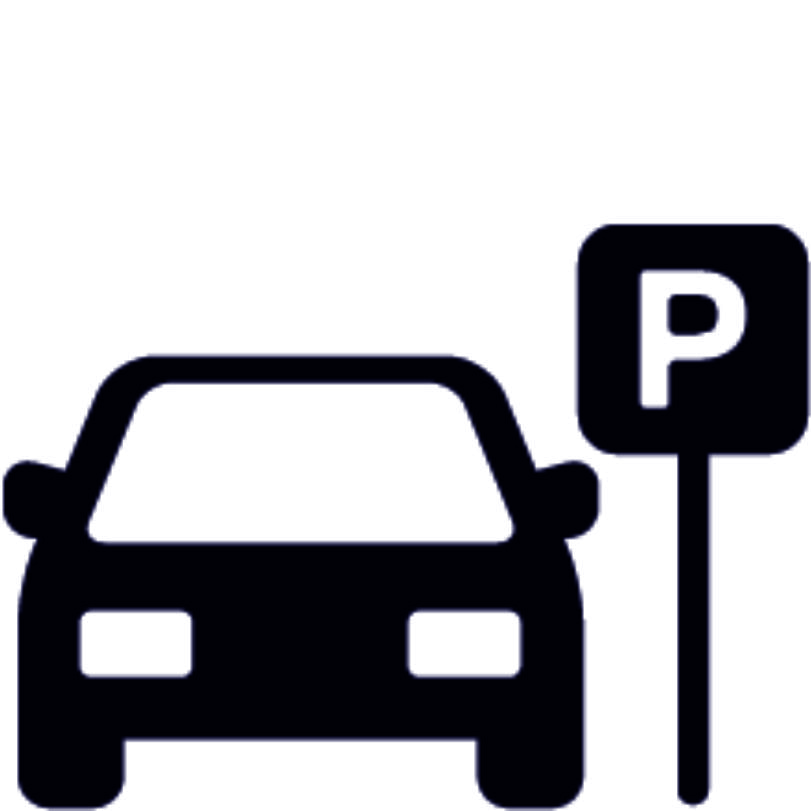
Parking

Senior Citizen Park
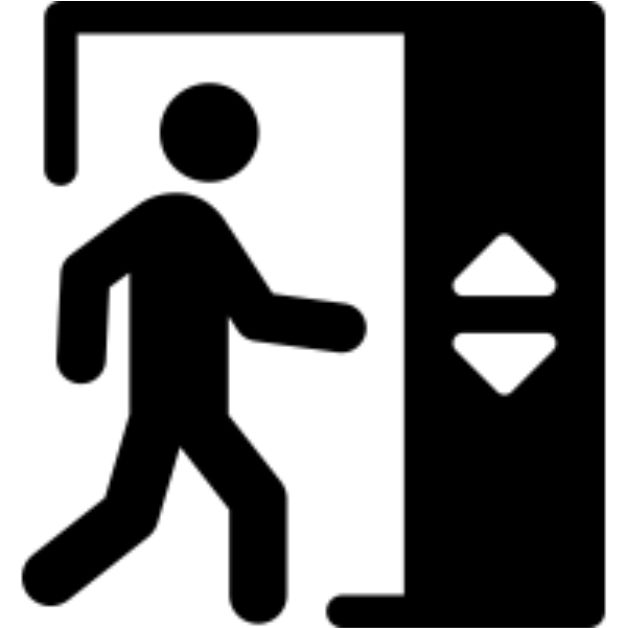
Lift
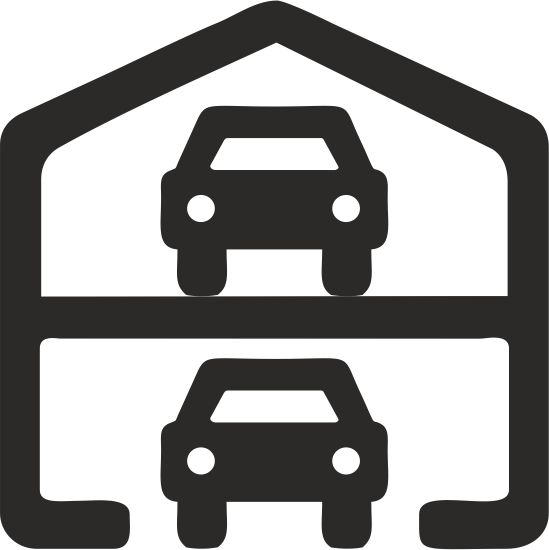
Podium level Parking
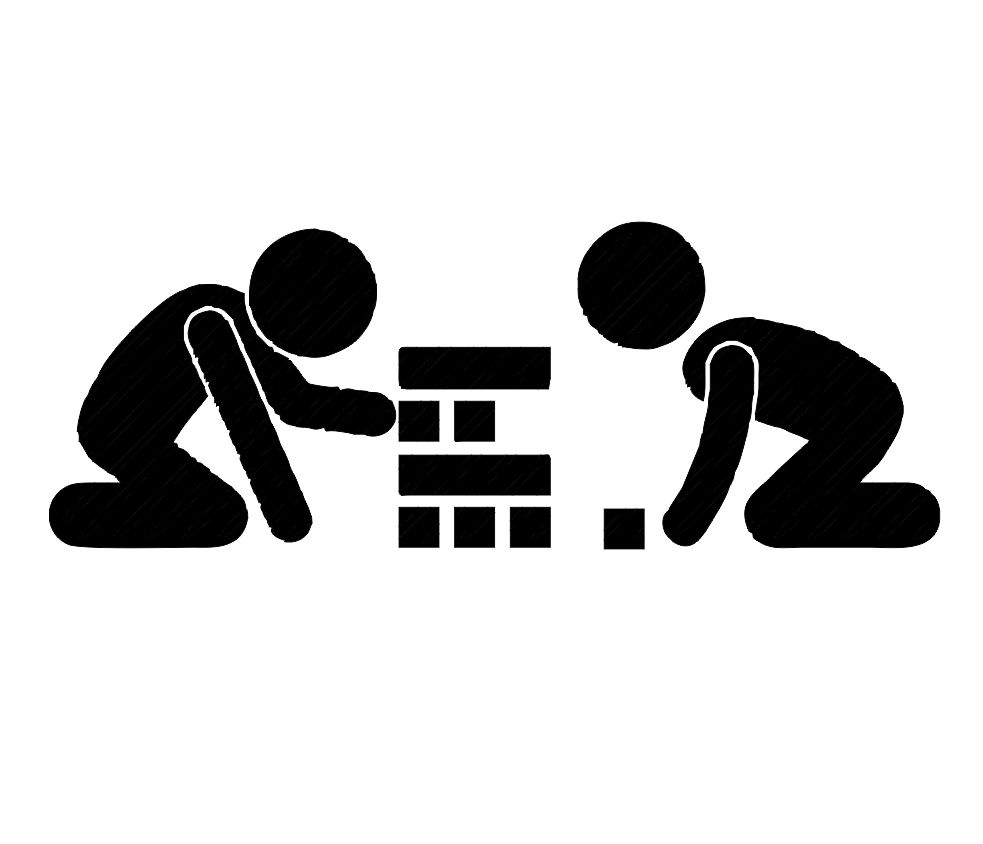
Indoor Games

